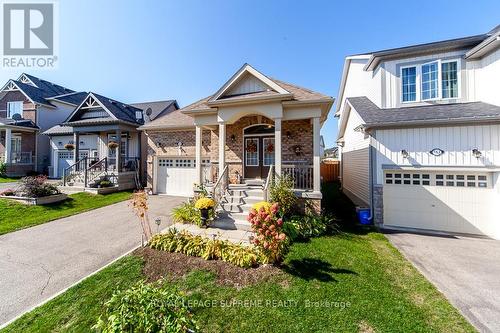



Isabel Rasteiro, Sales Representative




Isabel Rasteiro, Sales Representative

Phone: 416.535.8080
Fax:
416.535.4993

1060
Bloor
STREET
WEST
Toronto,
ON
M6H1M3
| Neighbourhood: | Shelburne |
| Lot Size: | 36.1 x 116.44 FT |
| No. of Parking Spaces: | 5 |
| Bedrooms: | 2 |
| Bathrooms (Total): | 4 |
| Ownership Type: | Freehold |
| Parking Type: | Attached garage |
| Property Type: | Single Family |
| Sewer: | Sanitary sewer |
| Appliances: | Central Vacuum |
| Architectural Style: | Bungalow |
| Basement Development: | Partially finished |
| Basement Type: | N/A |
| Building Type: | House |
| Construction Style - Attachment: | Detached |
| Cooling Type: | Central air conditioning |
| Exterior Finish: | Brick |
| Heating Fuel: | Natural gas |
| Heating Type: | Forced air |