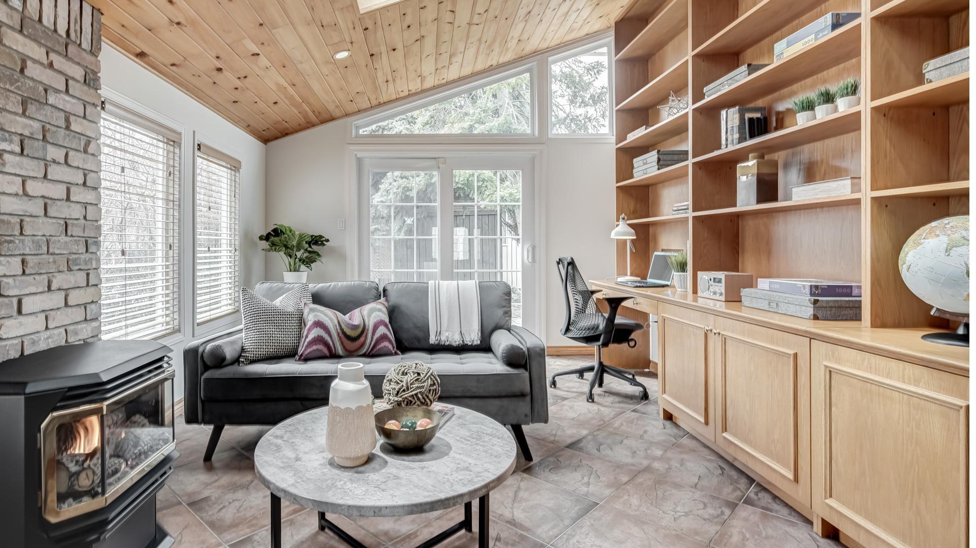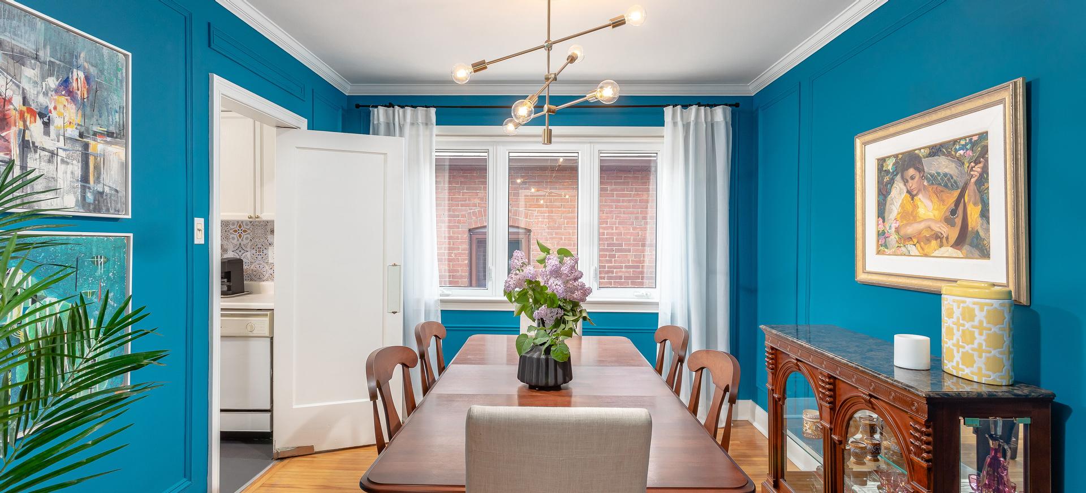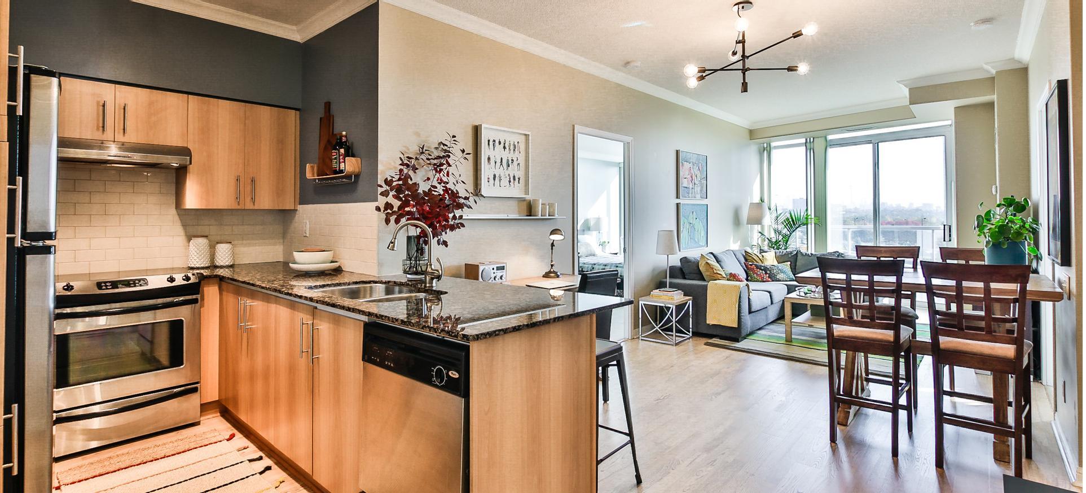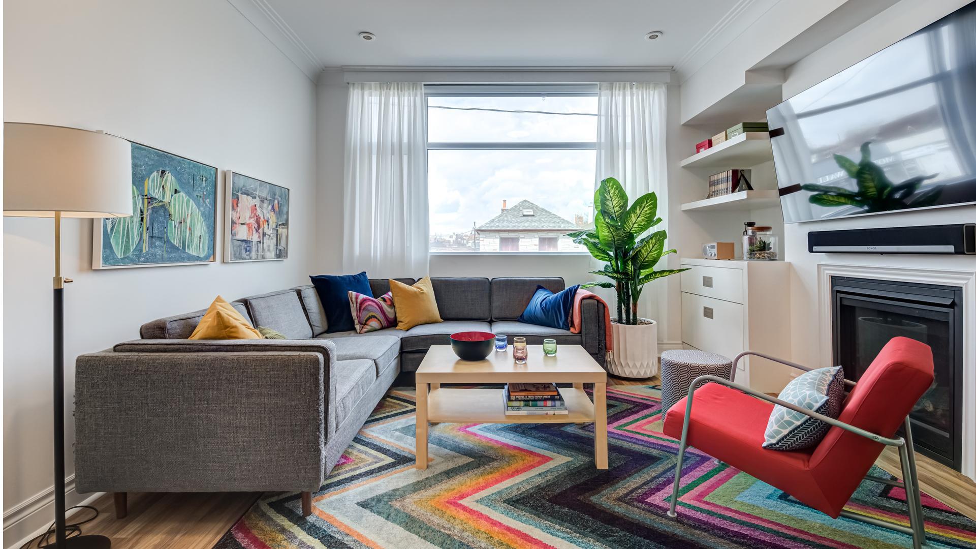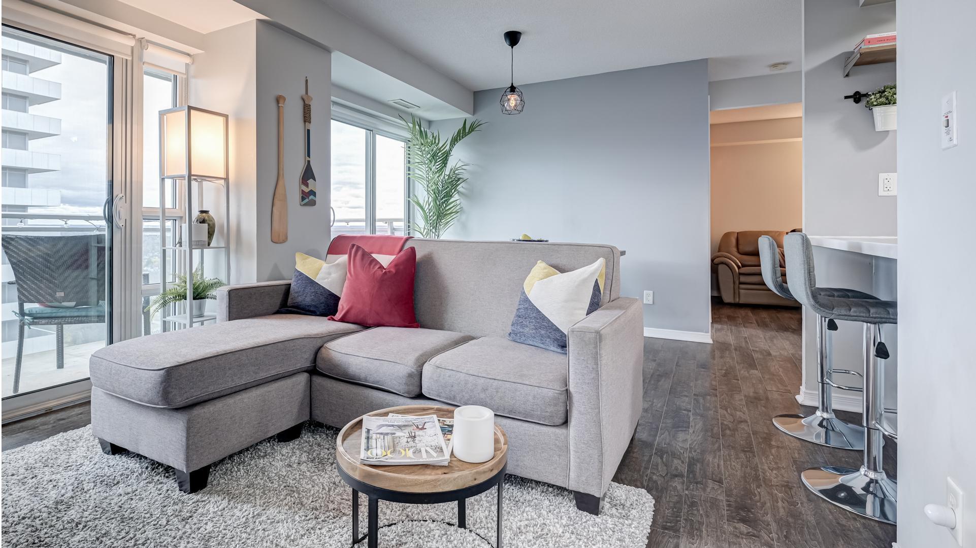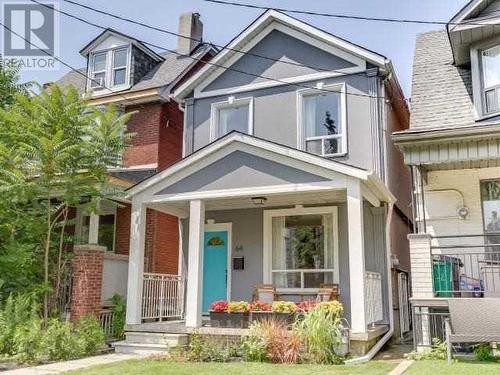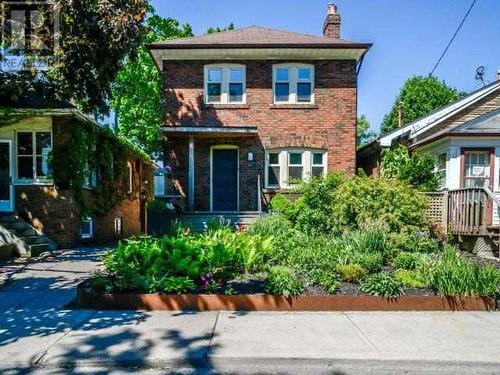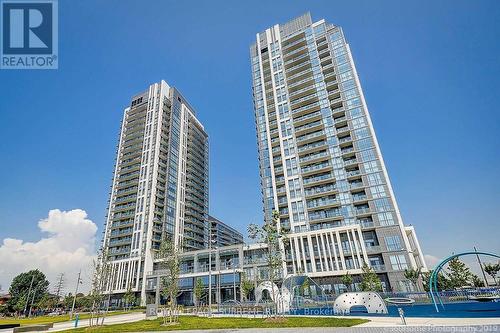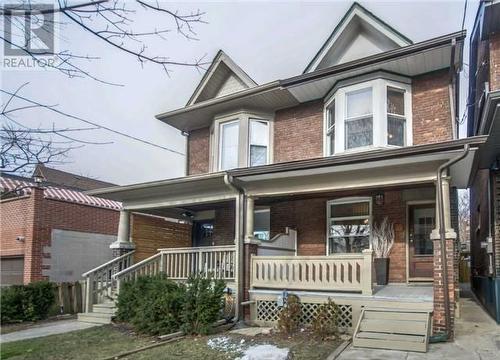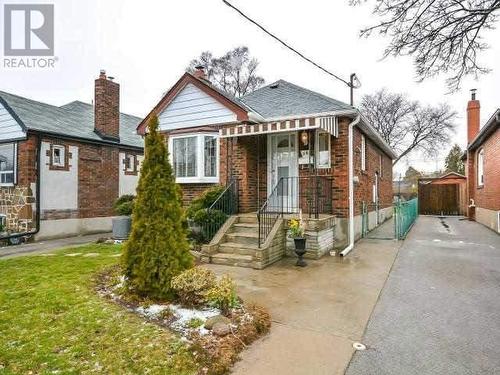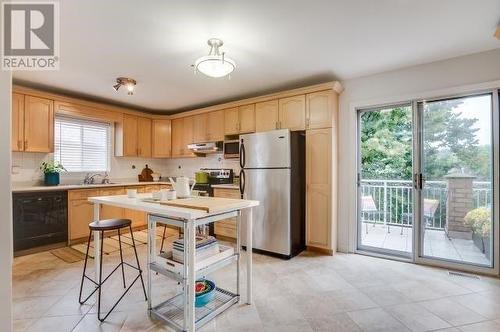Sold Listings
All fields with an asterisk (*) are mandatory.
Invalid email address.
The security code entered does not match.
Bedrooms: 3
Baths: 2
Listing # W3549224
Welcome To This Charming 3 Bedroom Detached Home. Located In The Christie Pits Neighbourhood On A Quiet, Tree Lined Street With Great Curb Appeal & A Walk Score Of 90. Open-Concept Main Floor, Eat-In Kitchen And Private Backyard Ideal For Entertaining. Sun Filled Master Bedroom With Double Door Closet. Basement With Rec Room, Bathroom, Laundry, Cold Room, Separate Entrance And Rough-In For Kitchen. Complete With 2 Car Garage Accessed By Rear Lane. **** EXTRAS **** All Electrical Light Fixtures, All Window Coverings, All Appliances Including: Refrigerator, Stove, B/I Dishwasher, B/IStove Exhaust And Clothes Washer/Dryer. Public Open House Sat & Sun 2-4Pm.
Bedrooms: 3
Baths: 2
Listing # W3523218
Love At First Sight! Detached 3 Bedroom Home, Stylishly Renovated While Enhancing The Homes Original Features. So Stylish, It Was Featured In 2 Design Magazines. The Open Concept Main Floor Is Ideal For Entertaining, With Walk-Out To A Deck, Cozy Gathering Zone, Lush Perenial Garden And An Artist Studio/Garage. Situated On A Residential Section Of Runnymede While Still Very Close To Bloor West Village, Swansea School, Rennie & High Park. See Virtual Tour! **** EXTRAS **** All Elfs (Exclude Wall Lamps In Mb), All Window Coverings, AllAppliances Including: 2 Refrigerators (In Kitchen & Garage), Stove, B/I Dishwasher, B/I Stove Exhaust And Clothes Washer/Dryer And 3 Square Planters On Deck.
Bedrooms: 1
Baths: 1
Listing # W7389808
Enjoy Boutique Living In This Bright, Open Concept Corner Unit In The Heart Of Etobicoke. Spacious Kitchen With Quartz Counter Tops And Ceramic Backsplash. Complete With Balcony, Locker And A Parking Spot. Make Sure You See The Amenities Which Include: Concierge, Exercise Room, Infinity Indoor Pool, Whirlpool, Party/Meeting Room, Rooftop Lounge Deck With BBQ And Fireplace And Visitor Parking.**** EXTRAS **** Appliances: Stainless Steel Fridge, Stove, Range Hood, B/I Dishwasher, Front Loading Stacked Washer/Dryer, Window Blinds, Locker And Parking Spot. (id:7525)
Bedrooms: 3
Baths: 2
Listing # C3401686
Charming 3 Bedroom Brick Home Owned By The Same Family For Over 50 Years. Situated In Wychwood /Hillcrest Village And Sits On A Quiet, Tree Lined Street With Great Curb Appeal. Many Original Features Including Bay Window, Stained Glass & Fireplace. Spacious Formal Dining Room Leads Into Newly Renovated Eat-In Kitchen With Stainless Steel Appliances. Basement Has Separate Entrance With Walk Out To A Private Backyard. Open House Sat And Sun 2-4Pm! **** EXTRAS **** Electrical Light Fixtures, Stainless Steel Appliances Including: Refrigerator, 5 Burner Gas Stove, B/I Dishwasher, B/I Range Hood, Clothes Dryer, Clothes Washer (As Is) And Air Conditioner (Still In Box - Not Installed).
Bedrooms: 2+1
Baths: 2
Listing # W3462349
Welcome Home To This Charming Detached Bungalow With Private Drive, Garage & Landscaped Yards. The Open Concept Floor Plan Is Ideal For Entertaining & Features Original Details Such As A Bay Window And Fireplace. Many Upgrades Throughout Including, Kitchen, Bathrooms, Furnace And Ac. The Sun-Filled Basement With Separate Entrance Offers Plenty Of Space For An Extra Bedroom, Rec Room And Laundry/Utility Area. Enjoy This Quiet Street, Close To All Amenities. **** EXTRAS **** All Electrical Light Fixtures, All Window Blinds, Appliances Including: Refrigerator, Stove, B/I Dishwasher, B/I Range Hood, Clothes Washer & Dryer.
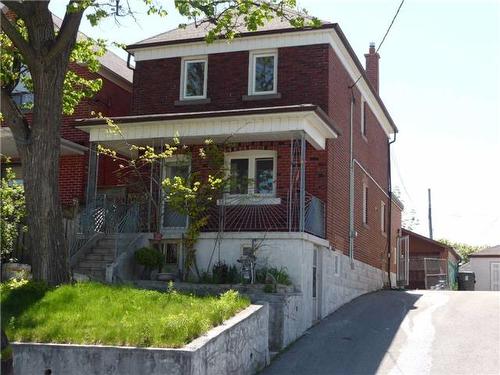

Bedrooms: 3
Baths: 2
Listing # W3298360
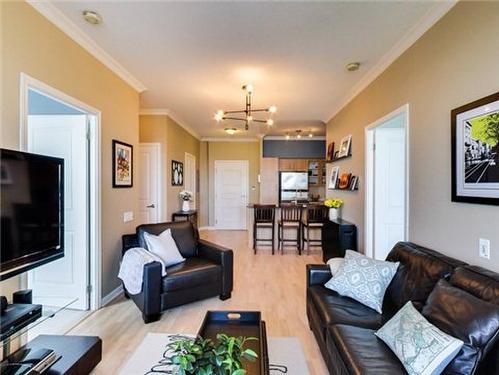

Listing # W3174695
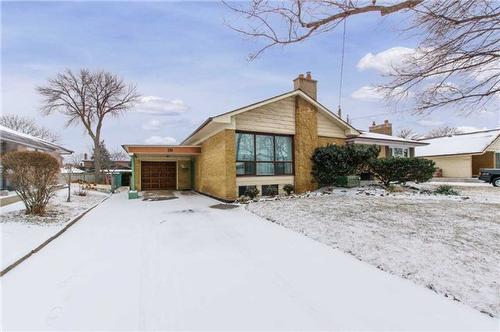

Listing # W3428524
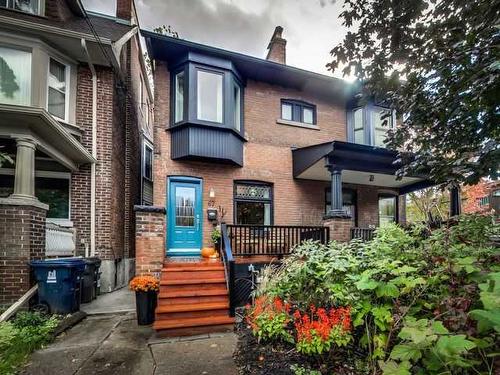

Listing # C3344618
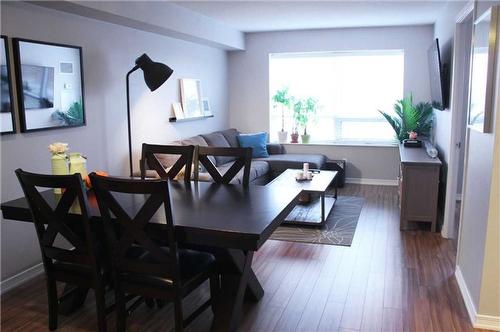

Listing # W3352280
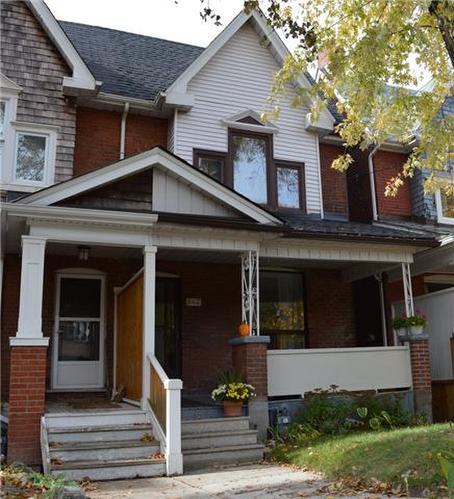

Listing # W3354076
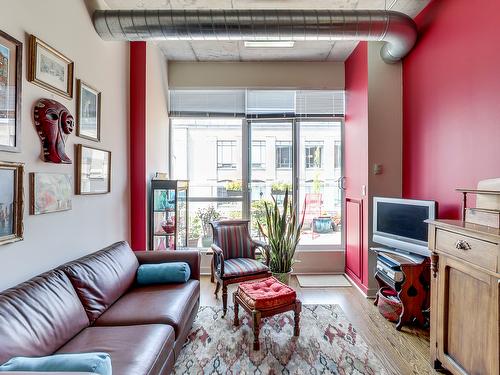

Listing # C2956595
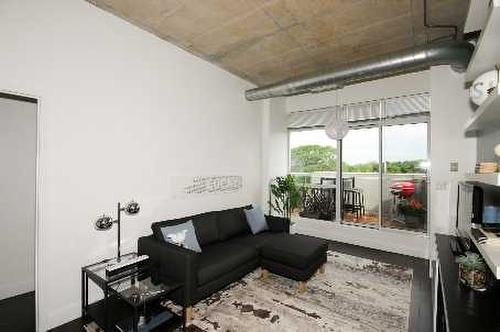

Listing # C2401818
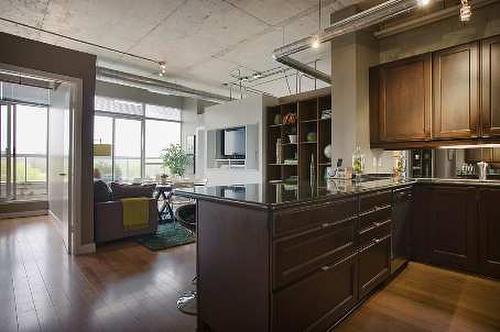

Listing # C2351744
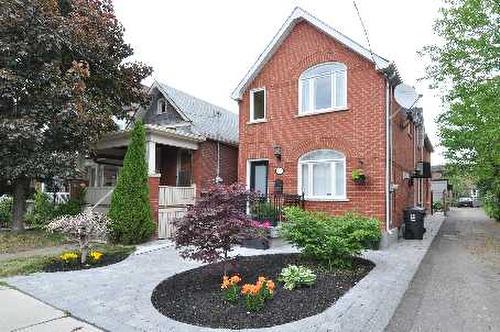

Listing # W2376043
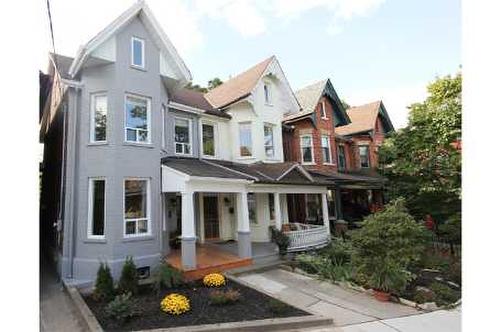

Listing # C2746671
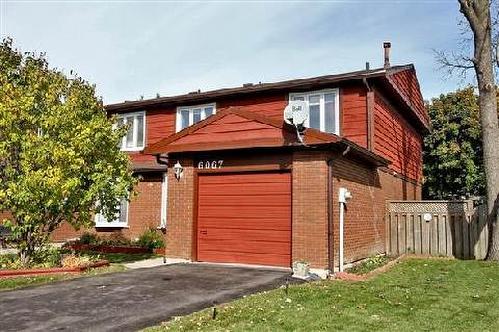

Listing # W3055238
Bedrooms: 3
Baths: 3
Listing # W4243124
Sun-Filled Home Situated On Quiet Crescent. Very Spacious Layout Ideal For A Large Family. Eat-In Kitchen W/Lots Of Storage & Walk-Out To Large Balcony. Large Master Br With His/Hers Closets & Access To 6Pc Bath W/Jet Tub. Bright Basement W/8Ft High Ceilings, Above Grade Windows & Walk-Out To Balcony & Lush Perenial, Garden. Complete W/Parking In Attached Garage & Private Driveway. Very Close To Future Crosstown Lrt Station. See Virtual Tour & Floorplans!**** EXTRAS **** All Elfs, All Window Coverings And Hardware, Wall Unit (Livingroom), All Appliances Including: 2 Refrigerators, Freezer, Stove, B/I Stove Exhaust, B/I Dishwasher, Central Vacuum, Washer & Dryer.
The trademarks MLS®, Multiple Listing Service® and the associated logos are owned by CREA and identify the quality of services provided by real estate professionals who are members of CREA.
REALTOR® contact information provided to facilitate inquiries from consumers interested in Real Estate services. Please do not contact the website owner with unsolicited commercial offers.
Copyright© 2026 Jumptools® Inc. Real Estate Websites for Agents and Brokers


